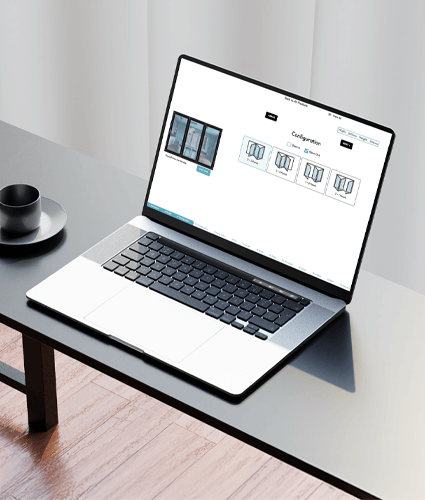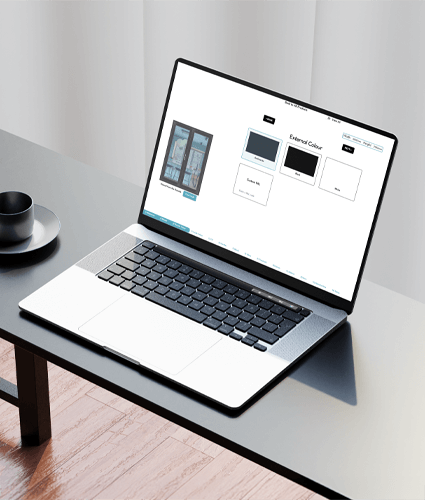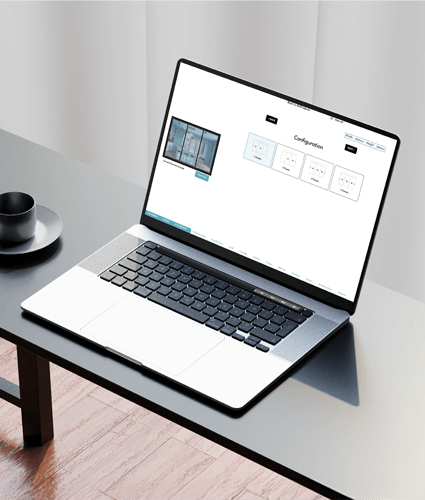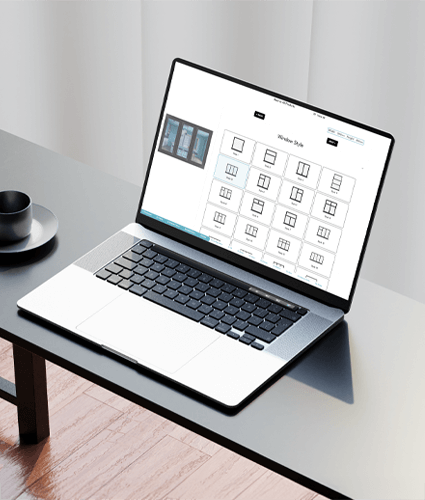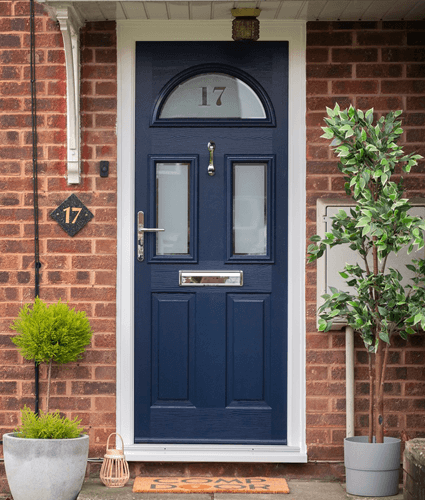
Design Your Door Here
Home » Help & Guides » Bifold Door Sizes & Standard Size Bifold Doors
Bifold Door Sizes & Standard Size Bifold Doors
Bifold Door Sizes
Bifold doors are a popular way to bring more light and a sense of openness to a home or workspace. Find out the UK bifold door sizes, standard sizes & custom sizes available.
These sleek, modern fixtures have transformed traditional doorways by allowing homeowners to open up interior spaces and welcome in natural light. Not only do bifold doors enhance the style of a home, but they often increase its value as well.
Aluminium Bifold Doors:
Bifold, or bi-folding, doors consist of multiple panels that fold neatly onto themselves when opened. This concertina effect creates wider openings, maximising both space and light.
Guide to Bifold Door Sizing and Measuring
This guide covers the sizing and measuring of bifold doors, detailing the benefits of both standard and customised options. It also explores the materials that offer the best solutions for bifold doors
Standard Sizes of Bifold Doors in the UK
UK bifold door manufacturers follow standard building conventions to provide a range of sizes for height, width, and thickness.
Height
- Internal Bifold Doors: Standard height is 2,078mm (6.8 ft).
- External Bifold Doors: Standard height is 2,090mm (6.10 ft).
These heights are the most commonly used guidelines, although taller doors are also available.
Width
Bifold door widths are more variable and are closely related to the number of panels and the maximum panel width.
- For instance, a door with three panels of 700mm each would have a total width of at least 2.1m.
- The maximum width for a door panel can exceed 1 metre, though it is more common for panels to be between 700mm and 1,000mm (1 metre).
Internal Doors
The most common standard width sizes for internal doors are:
- 1.2m (approximately 4 ft) – 1,200mm
- 1.5m (approximately 5 ft) – 1,500mm
- 1.8m (approximately 6 ft) – 1,800mm
- 2.1m (approximately 7 ft) – 2,100mm
- 2.4m (approximately 8 ft) – 2,400mm
- 2.7m (approximately 9 ft) – 2,700mm
External Doors: External bifold doors typically have similar heights to internal ones, averaging around 2,100mm. Standard widths for external bifold doors include:
- 1.8m (approximately 6 ft)
- 2.1m (approximately 7 ft)
- 2.4m (approximately 8 ft)
- 2.7m (approximately 9 ft)
- 3m (approximately 10 ft)
Ensuring precise measurements for your bifold door is essential to avoid potential setbacks and ensure a seamless installation process. Before taking measurements, always refer to the manufacturer’s guidelines for specific requirements.
How to Measure for Bifold Doors
It’s crucial to be precise when measuring for bifold doors to avoid frustration and wasted time and money. Always start by checking the manufacturer’s instructions for any specific measurement and installation requirements.
Follow these steps for accurate measurements:
- Measure the Width: Measure the width of the bifold door opening (aperture) at the top, middle, and bottom. Use the smallest of these measurements as the width of the door. It’s better for the door to be slightly too small than too large to fit the space.
- Measure the Height: Measure the height of the door opening on the left, right, and in the middle. Use the smallest of these measurements as the height of the door.
- Measure the Depth: Measure the depth of the aperture to determine the space available for the bifold door to fold back. This is important as it affects the number and thickness of the panels.
- Consider Room Configuration: Think about the room’s layout and how you plan to arrange furniture when choosing the size and design of the bifold door.
Accurate measurements ensure that your bifold door fits properly and operates smoothly. If you’re unsure about any aspect of measuring, consult a professional installer or manufacturer for guidance.
Fitting Tolerance for Bifold Doors: Ensuring Optimal Installation
Fitting tolerance is a crucial term in manufacturing that describes the permissible variation needed for components to function optimally.
For bifold doors, this tolerance is the difference between the door size and the aperture size.
- Standard Tolerance: A 10mm fitting tolerance is typically acceptable for bifold door installations, meaning the door should be slightly smaller than the aperture.
- Manageable Variations: A variation within 10mm to a maximum of 15mm is considered manageable and should not negatively impact the door’s operation.
- Customised Fits: If the variance exceeds 15mm, opting for a customised fit is usually the best solution to ensure proper installation and performance.
Understanding and adhering to these fitting tolerances can help ensure that your bifold doors are installed correctly and operate smoothly. For expert advice and professional installation services, don’t hesitate to contact us.
How Many Panels Can Your Bifold Door Have?
Deciding on the number of panels for your bifold door is a critical step influenced by several key factors:
- Width of the Opening: The wider the opening, the more panels you will need.
- Height of the Door: Taller doors might require additional support frames, which could mean more panels.
- Recessed Space: Consider the space needed to accommodate the lead door and each folding panel.
- Panel Thickness: The standard thickness for a glazed modern bifold door is around 35mm. For example, six panels at 35mm each will result in a total folded width of at least 210mm.
- Internal vs. External Doors: External bifold doors typically require more panels than internal ones due to larger openings. External doors are designed to bring in more light and showcase outdoor features, whereas internal doors fit within smaller openings.
- View and Aesthetic: The more glass panels in your bifold doors, the better the view and the more spacious and airy the room will feel. External bifold doors, in particular, benefit from having more glass to maximise the view and light.
The Best Materials for Bifold Doors
When choosing materials for bifold doors, three popular options dominate the market: aluminium, uPVC, and wood.
uPVC Bifold Doors:
- Affordability: uPVC doors are the most cost-effective option.
- Design Strength: While not the strongest, uPVC doors are durable. A well-made uPVC door can last over a dozen years.
- Best Use: Ideal for smaller door sets and internal bifold doors, but not the best choice for doors with many panels.
Aluminium Bifold Doors:
- Strength: Aluminium boasts an excellent strength-to-weight ratio, making it the most secure of the three materials.
- Size Capability: Aluminium frames can support the tallest door panels, reaching heights over 4 metres. They can also support both larger and more numerous panels.
- Slim Frames: Aluminium allows for slimmer frames, maximising the amount of light that passes through the door panels.
Wood Bifold Doors:
- Versatility: Wood is an excellent option for both internal and external doors.
- Support: Wooden frames can support multiple panels and door heights exceeding 3 metres.
- Maintenance: Wood requires more frequent care and is prone to warping in adverse weather conditions.
Overall, aluminium offers the best balance of strength and aesthetics, especially for doors with more panels, ensuring cleaner views. However, each material has its unique benefits depending on your specific needs and preferences.
Standard Size Bifolding Doors: Advantages and Disadvantages
Many door manufacturers offer standard sizes for bifold doors, fitting a wide range of openings. These sizes are available in both single-panel and multi-panel designs.
If your existing opening is a standard size, a standard door might be an ideal and cost-effective solution. Standard doors are generally more affordable than custom-made ones.
However, there are a few potential drawbacks to consider:
- Limited Customisation: Standard-sized doors usually come in a stock range of specifications, styles, and colours, with limited material options. If you have a non-standard opening or specific design preferences, you might be disappointed by the available options.
- Poor Fit: If your opening is not a perfect fit for a standard-sized bifold door, you may experience gaps or uneven spaces between the door and the frame. This can lead to issues like increased noise, lower energy efficiency, drafts, and weaker security.
- Limited Functionality: Standard-sized bifold doors often have a set number of panels, which might not provide the functionality or flexibility you need. For example, a very large opening may require more panels than those available in standard sizes.
If your opening is not a standard size, you might consider altering it to accommodate standard-sized bifold doors. However, this can be a complex and costly process, potentially involving:
- Removing and refitting frames, drywall, and moulding
- Building a temporary support structure if the wall is load-bearing
- Dealing with brickwork, wiring, or plumbing
Enlisting a professional for these modifications can be time-consuming and expensive. Fortunately, there is a simpler solution: ordering custom-made bifolding doors tailored to your specific requirements.
Customised Bifold Doors: Tailored to Perfection
Opting for customised bifold doors might come at a higher cost and require a longer wait, but the benefits are substantial:
- Perfect Fit: Custom bifold doors are made-to-measure, ensuring a precise and snug fit. This translates to better insulation, enhanced energy efficiency, improved security, and effective noise management.
- Extensive Customisation: With bespoke bifold doors, you have control over the size, style, materials, design, and colours. This allows you to achieve a look that perfectly aligns with your vision and home decor, thanks to the wide range of configurations available.
- Enhanced Functionality: Custom-made bifold doors offer greater flexibility. You can select the number of panels, how the doors fold, and the placement of hinges, handles, and safety features, providing more functionality than standard-sized doors.
- Increased Home Value: A custom-made bifold door can significantly boost your home’s value due to its aesthetic appeal and practical benefits.
FAQs
Do bifold doors open inwards or outwards?
Bifold doors can open either inwards or outwards, depending on your preferences. When folded back, the lead door and panels can either sit inside your home or fold outwards to the exterior.
What is the maximum width of a bifold door?
Modern bifold doors have impressive maximum widths thanks to advancements in materials and design. A professionally manufactured bifold door set can span over 20 feet. Door systems over 50 feet are also possible, provided the door height is not too excessive. Wider doorways will require longer runner tracks, but installing two or even three runner tracks can accommodate large bifold panels.
What bifold door material is the most flexible?
Aluminium is recognised as the most flexible material for bifold doors. It surpasses other materials like wood and uPVC in many aspects. Aluminium is strong and versatile, allowing for the creation of various bifold door configurations.

